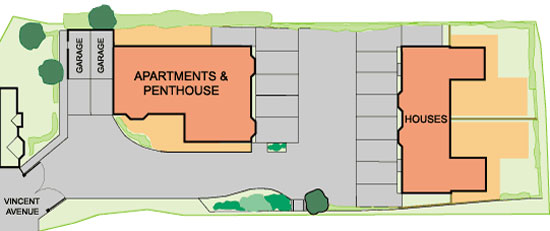Apartments 1, 3 and 5
Entrance Hall with airing cupboard.
Living/Dining Room 4.90m(max) x 3.86m (into bay)(16'1" x 12'8").
Kitchen 2.46m x 2.21m (8'1" x 7'3").
Bedroom One 3.20m (inc wardrobes) x 3.48m (10'6" x 11'5".
Bedroom Two 3.48m (inc wardrobes) x 2.75m (11'5" x 9'0").
Bathroom 2.54m(max) x 1.57m (8'4" x 5'1"). |
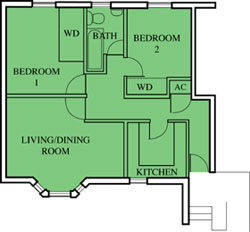 |
Apartments 2, 4 and 6
Entrance Hall with store/airing cupboard.
Living/Dining Room 4.97m (into bay) x 3.86m (16'4" x 12'8").
Kitchen 2.69m x 2.06m (8'10" x 6'9").
Bedroom One 4.73m (into bay and inc wardrobes) x 2.76m (15'6" x 9'1").
Bedroom Two 3.15m(inc wardrobes) x 2.82m (10'4" x 9'3").
Bathroom 1.75m x 1.80m (5'9" x 5'11"). |
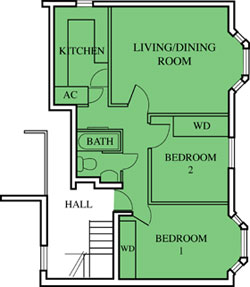 |
Penthouse 7
Living/Dining Room 6.53m x 4.32m (21'5" x 14'2").
Kitchen 2.97m x 2.66m (9'9" x 8'9").
Bedroom One 3.81m(inc wardrobes) x 4.09m (12'6" x 13'5").
Bedroom Two 3.32m(inc wardrobes) x 3.07m (10'11" x 10'1").
Bathroom with airing cupboard 2.66m x 1.98m (8'9" x 6'6"). |
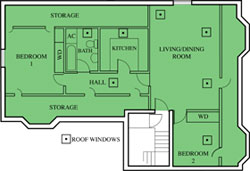 |
Houses 8 and 9
Ground Floor
Entrance Hall with under stairs cupboard and burglar alarm.
Living Room 5.21m (into bay) x 3.61m (17'1" x 11'10").
Dining Room / Bedroom Three 3.55m x 3.05m (11'8" x 10'0").
Kitchen 3.07m x 1.98m (10'1" x 6'6").
Bathroom 1.98m x 1.70m (6'6" x 5'7").
First Floor
Bedroom One 4.90m (inc wardrobes) x 2.84m (16'1" x 9'4").
En-suite Bathroom 3.56m x 2.40m (11'8" x 7'11").
Bedroom Two 4.73m x 3.62m (inc wardrobes) (15'6" x 11'10"). |
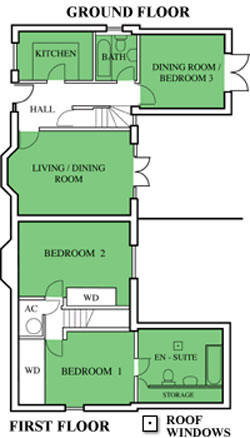 |
